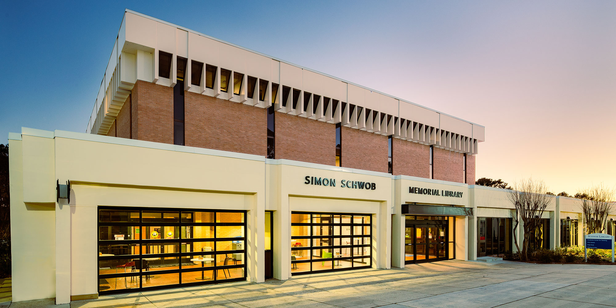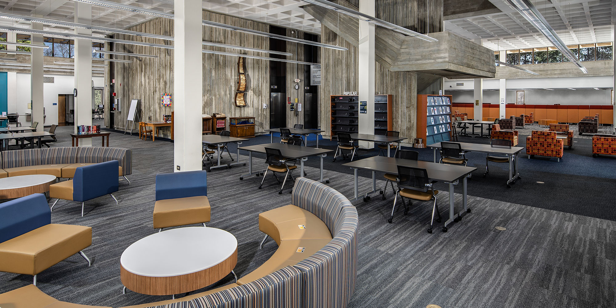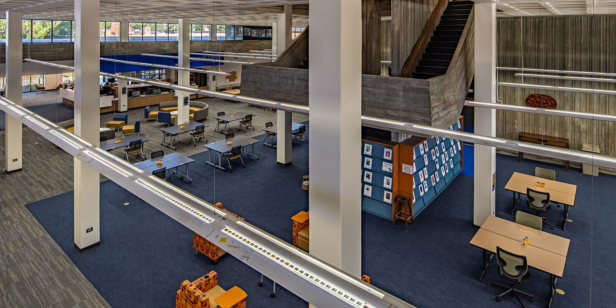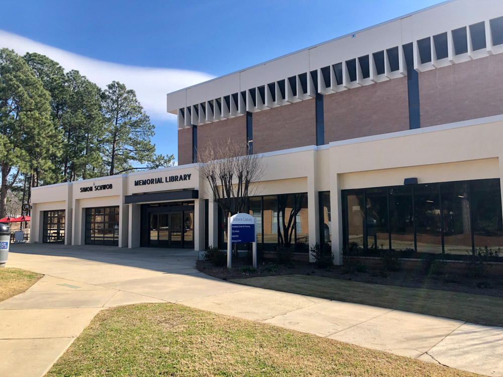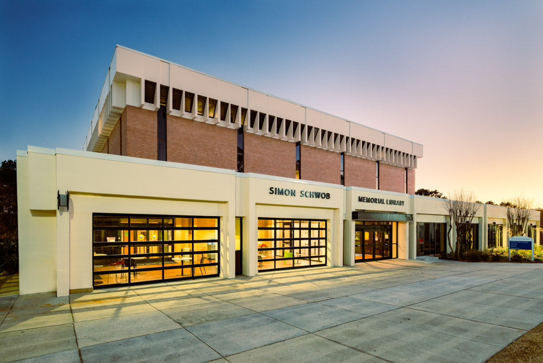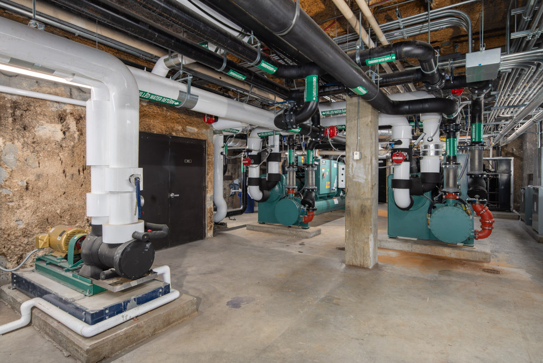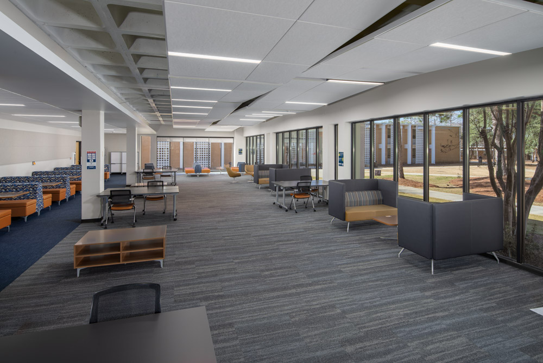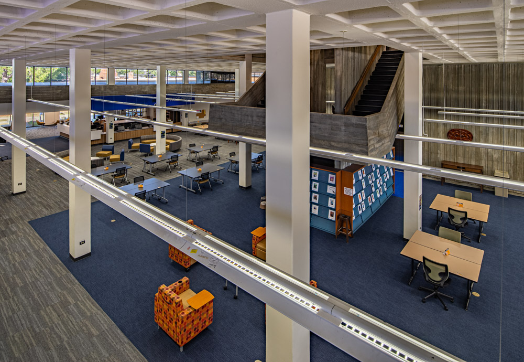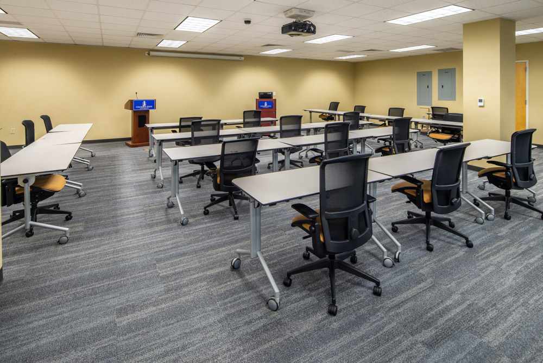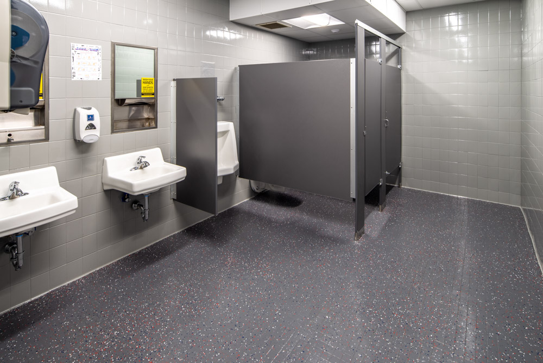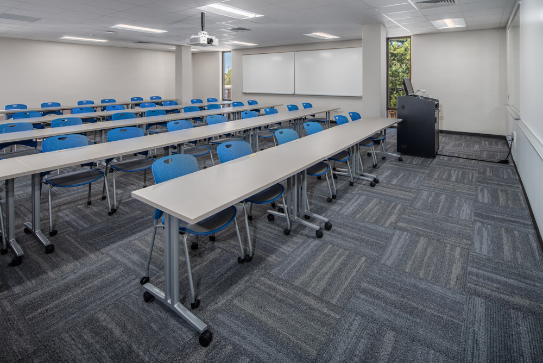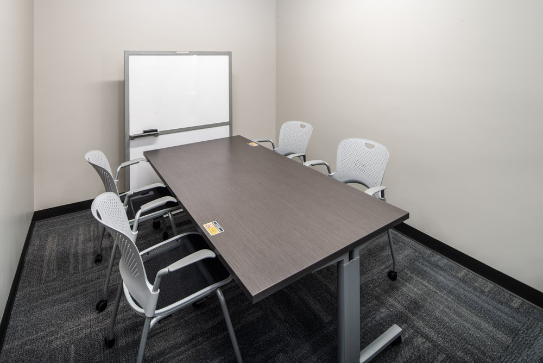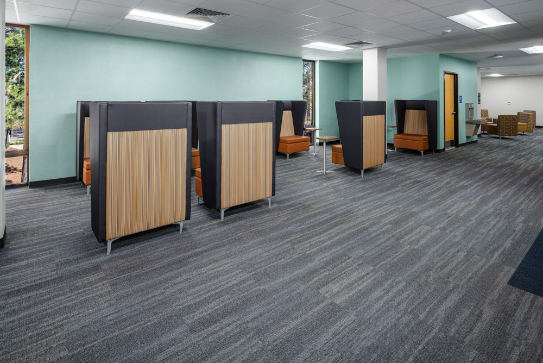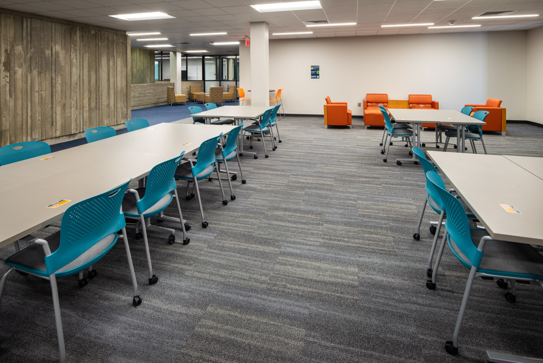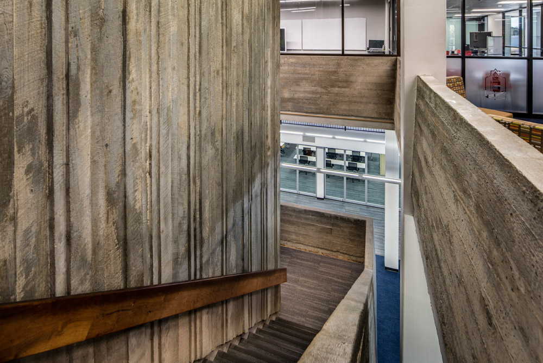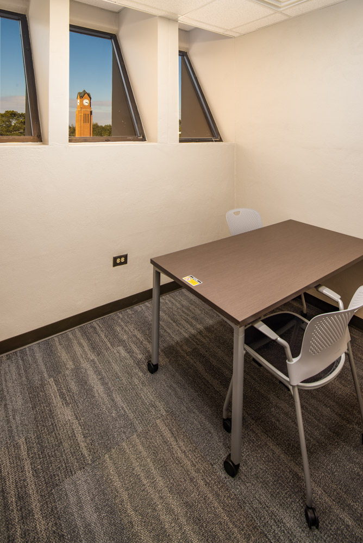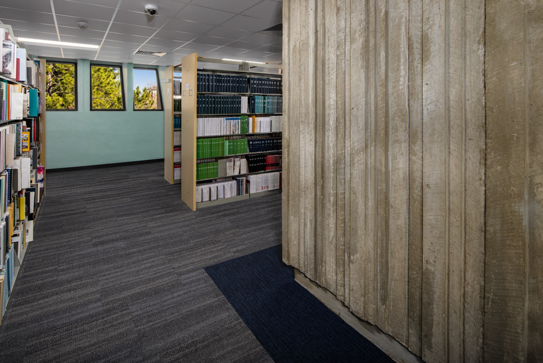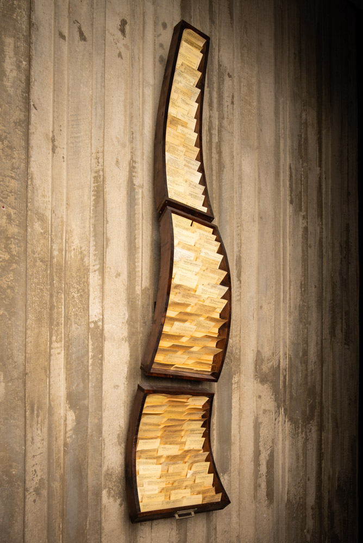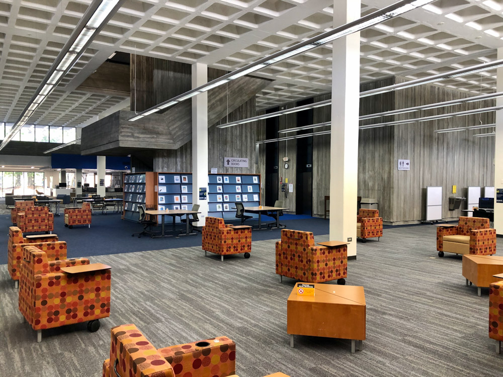Schwob Memorial Library Renovation
Garbutt Construction Company teamed up with 2WR Architects and McMillan Pazdan Smith for the Renovation of Schwob Memorial Library, a four-story brick and concrete structure at Columbus State University. Built in 1971 when the student body was only half of its current size, the facility had a great need for enhancement upgrades in order to meet the needs of the growing student population. A large portion of the scope involved the full replacement of mechanical systems, necessitating provisions for temporary air conditioning and humidity controls. The Archives, previously housed on the third floor, were moved to newly renovated larger space on the Ground Floor complete with a climate-controlled storage facility. On the first floor, the drop ceiling was removed noise reduction clouds were installed.
CSU Advisement and ACT Offices can be found on the second floor while all books can be found on the third floor. The library is complete with reconfigured study rooms, UITS computer labs, plus a renovated coffee shop. The project also includes ADA and life safety improvements. The existing bathrooms were renovated plus accessible single stall bathrooms were incorporated into the facility. New elevators were also installed. Throughout, the interior features all new finishes including carpet, paint, and lighting. Renovations did not stop with the interior of the building as it now boasts a glass exterior at the front entry of the library and fresh exterior paint.
