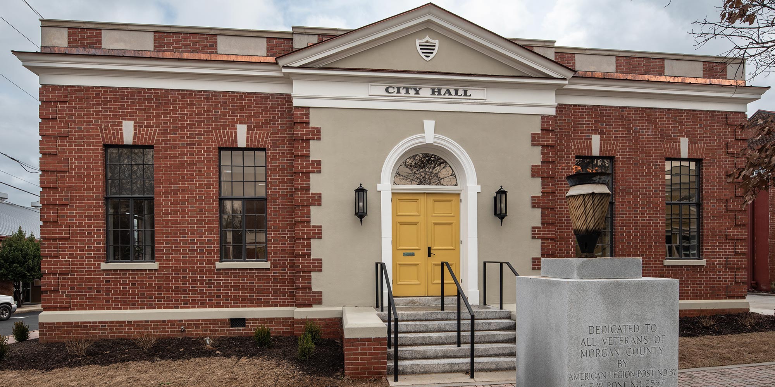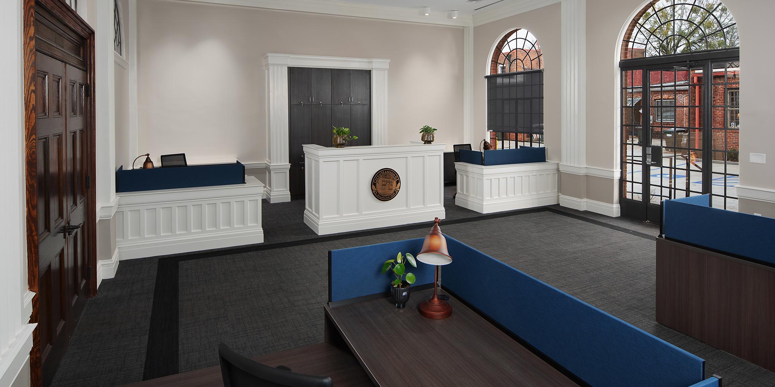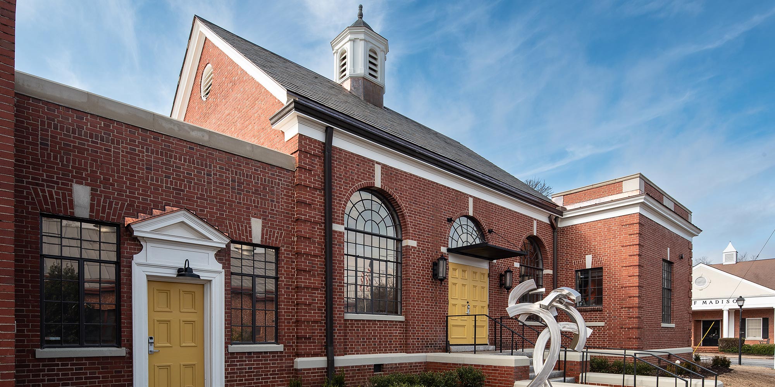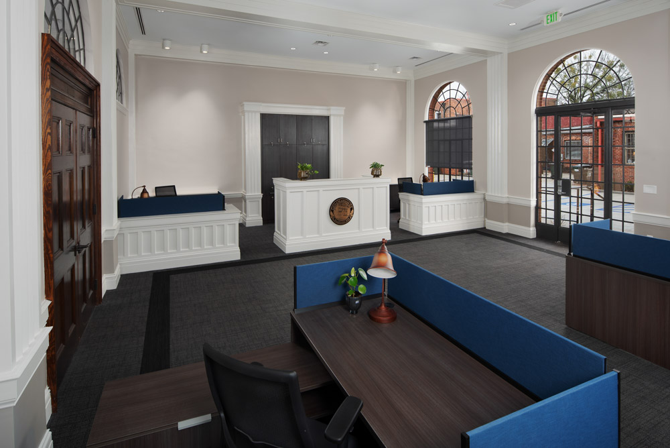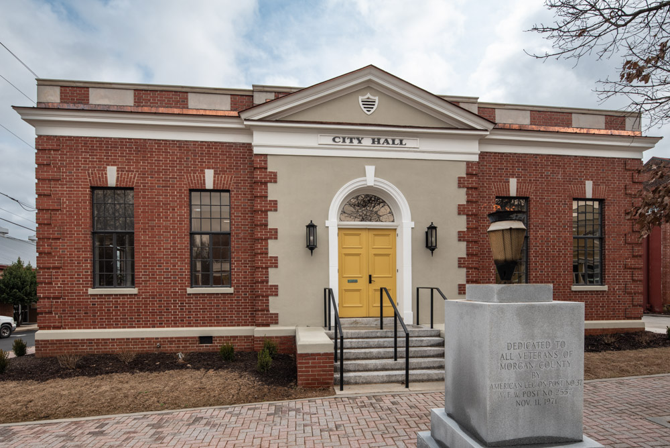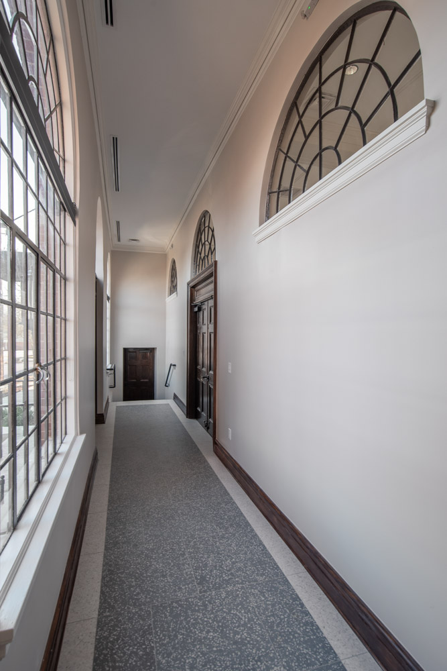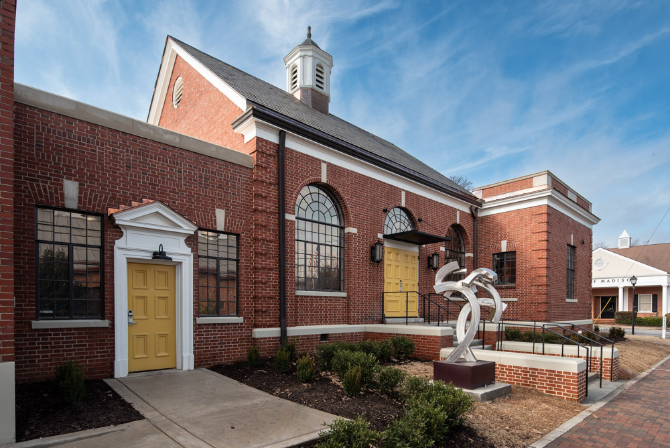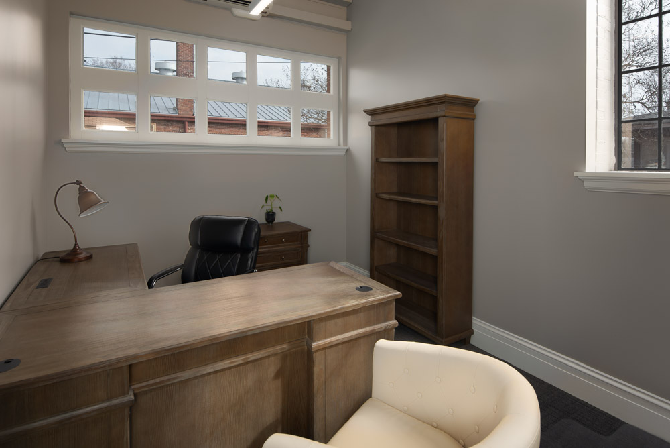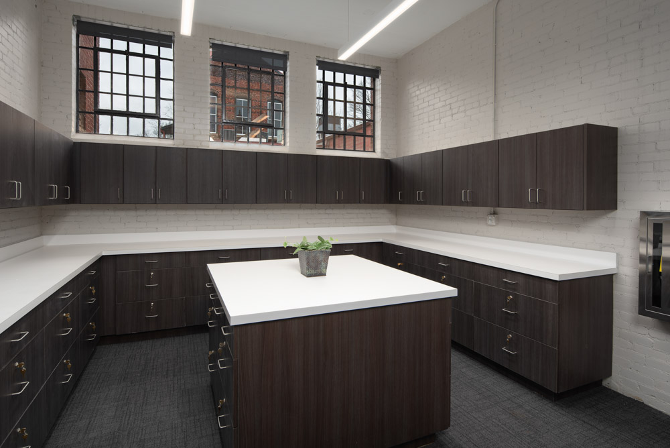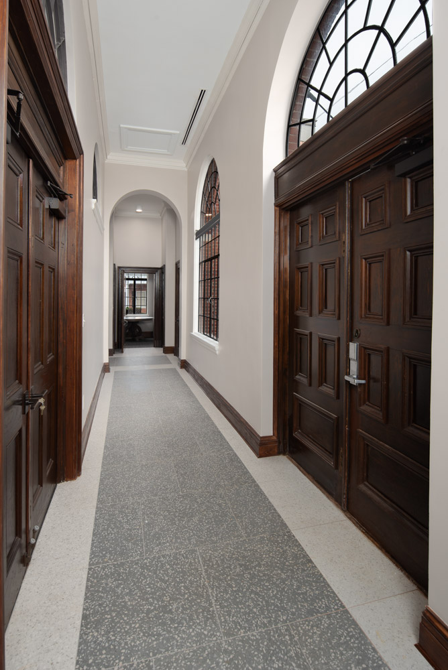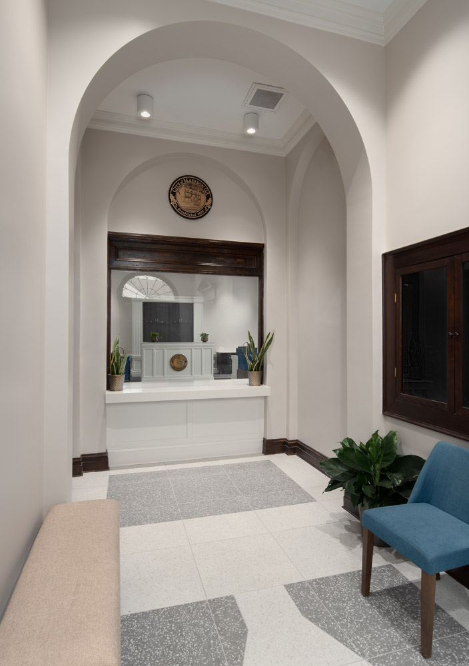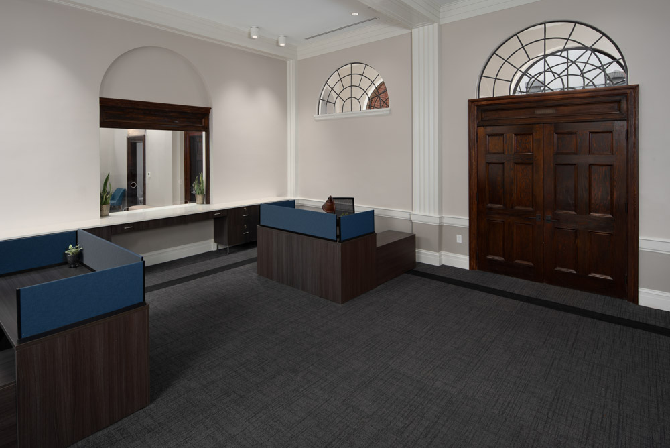Madison City Hall
Since its construction in 1938, the Historic Madison City Hall has held a prominent place in downtown Madison, Georgia. The overall purpose of the rehabilitation was to restore the historical significance of the building while transforming it to a modern municipal facility to serve the citizens of Madison. Although Madison City Hall underwent several renovations since its 1938 beginning, much of its historic character remained. The team worked diligently to retain as much of the historic fabric as possible. The original windows were repaired and broken panes were replaced as needed. A film was placed on the interior of each window making it more energy efficient. A major historic feature reintroduced was the fanlights at the top of the windows. The team uncovered these window arches while removing the dropped ceiling installed during a previous renovation. The ceilings are back at the original 14’ height. Previous renovations drastically changed the floor plan in this building. The floor plan is now almost entirely restored to its original design. The City Hall once again features a large front vestibule and a corridor running front to back. The original interior doors were rehabilitated when possible and can be found throughout the building along with salvaged trim. Plaster was replaced in-kind to match the original plaster. All new plumbing, electrical, and HVAC systems were installed to meet today’s building standards. The historic slate roof was carefully removed, and each tile was cleaned. The historic slate tiles were then reinstalled on the city hall. A new TPO roof was put on the remainder of the building. The exterior brick was tuck-pointed. The most notable exterior change was the restoration of an original window and transformation of another window into a doorway. This provided a new accessible entrance to the building complete with a code compliant ramp.
