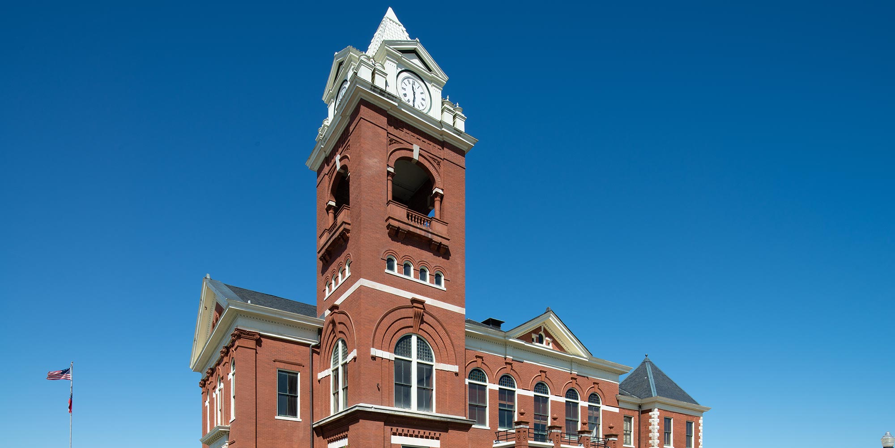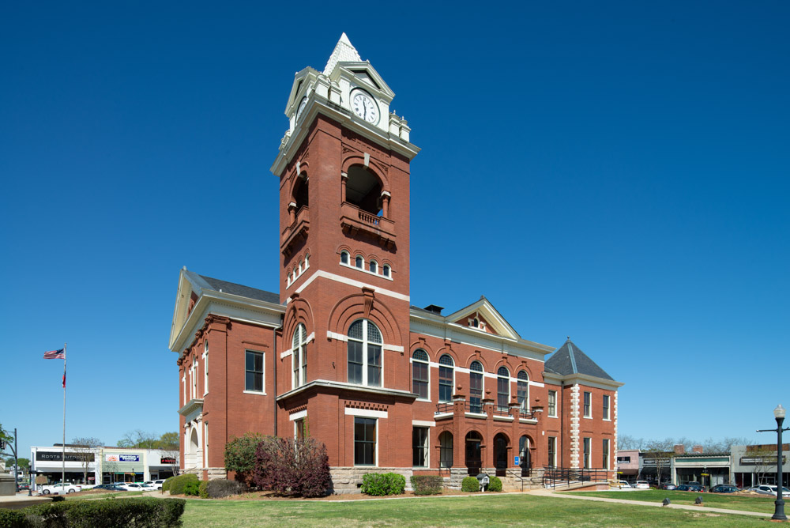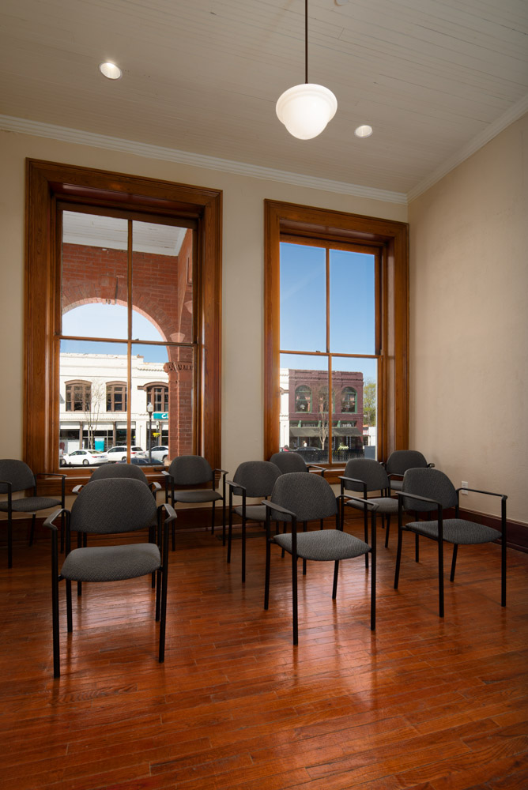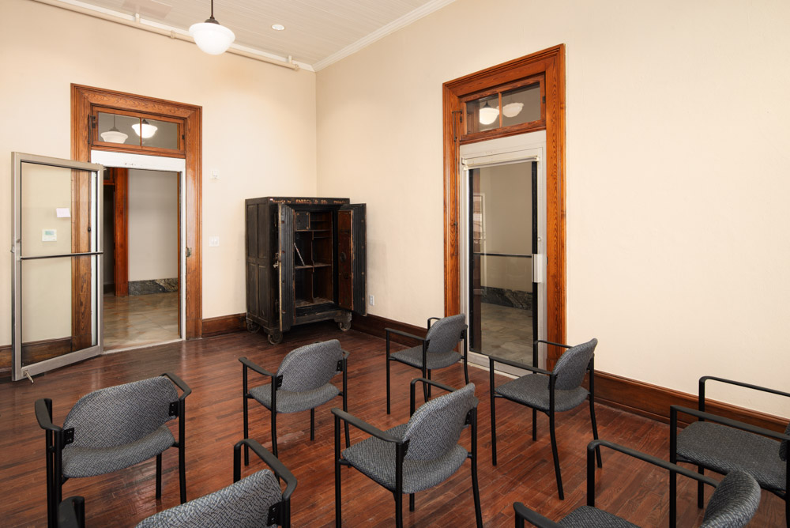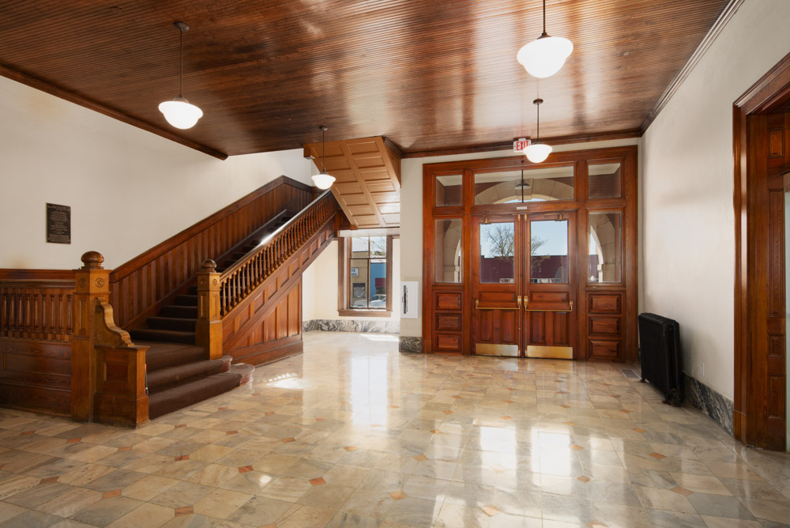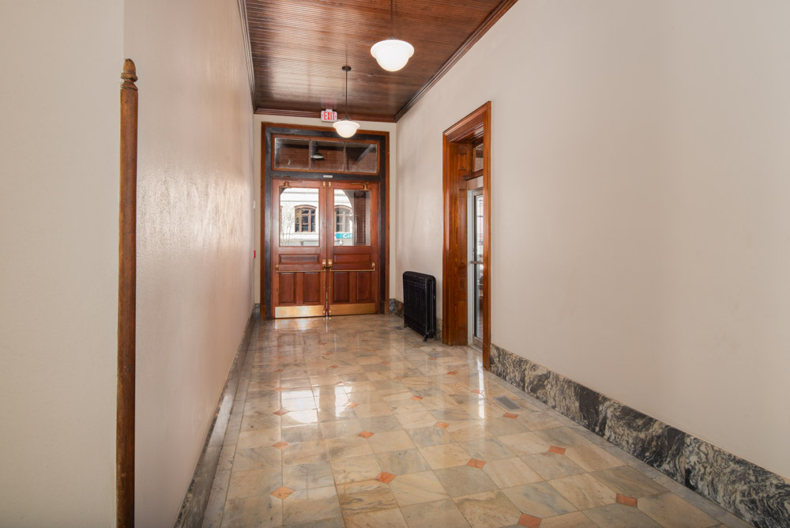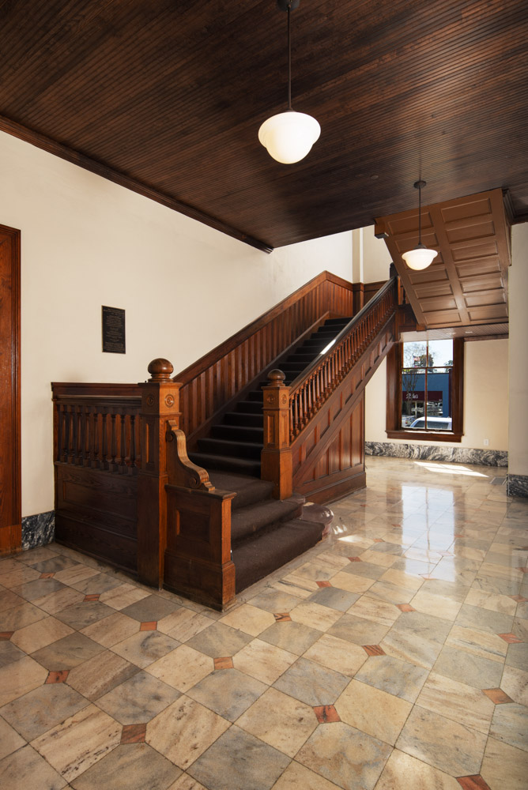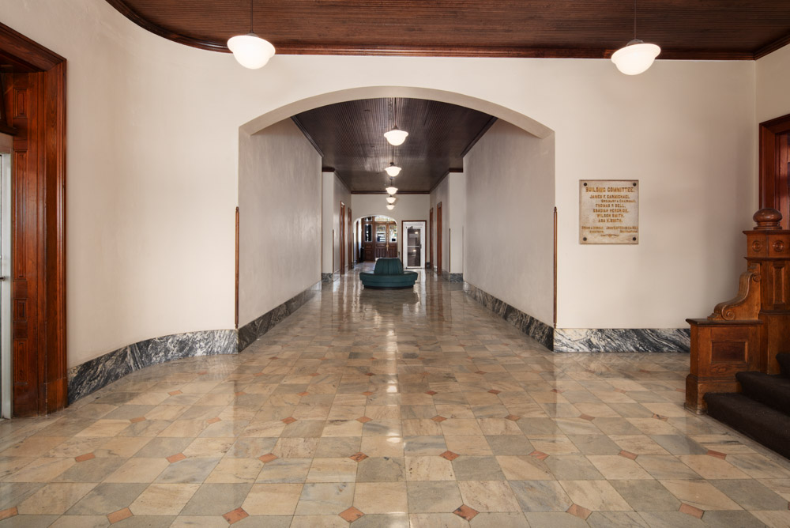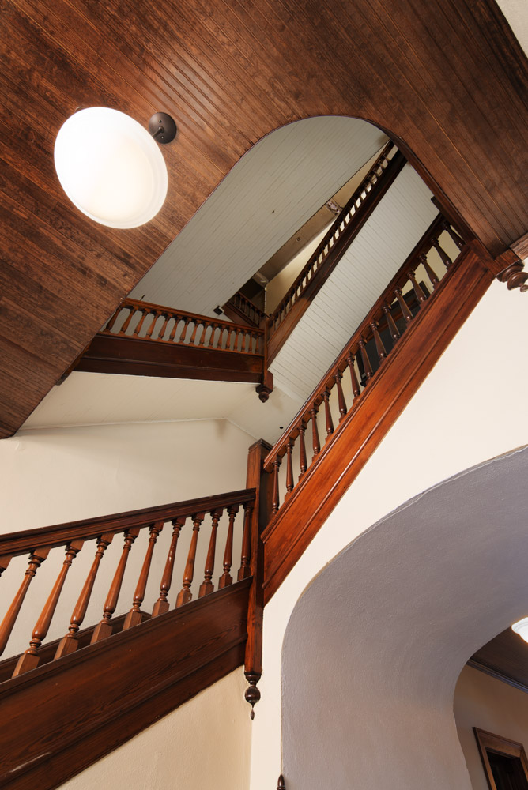Historic Butts County Courthouse Rehabilitation
The Butts County Board of Commissioners selected Design-Build partners, Garbutt Construction Company and Lord Aeck Sargent to take on the SPLOST funded Historic Butts County Courthouse Rehabilitation. Work began with the process of excavating the base of the foundation on the east wing of the courthouse to seal it away from further moisture intrusion, which had been an ongoing issue whenever it rained. Once the electrical and mechanical infrastructure was replaced and up-to-date, work began on bringing back the historical aesthetic of the courthouse. In the main corridor of the courthouse, ceiling tiles were removed and replaced with a new beadboard ceiling. The original beadboard ceiling throughout the rest of the first floor was salvaged and repaired. After being concealed by carpet for four decades, the original heart pine wood flooring went through three separate processes of sanding and staining before it was finally restored to its former glory. New doors were furnished and installed to match the original 1898 wooden doors that had been replaced by aluminum storefront doors in 1969. The basement of the courthouse, which had been out of use due to its poor condition, now features new flooring and two new restrooms. An elevator, the first for the building, was installed to meet ADA accessibility requirements. The Historic Butts County Courthouse has been transformed from a judicial facility into an Economic Development and Tourism Center that now houses the Development Authority, Chamber of Commerce, Visitor’s Center, Historical Society and Arts Council.
